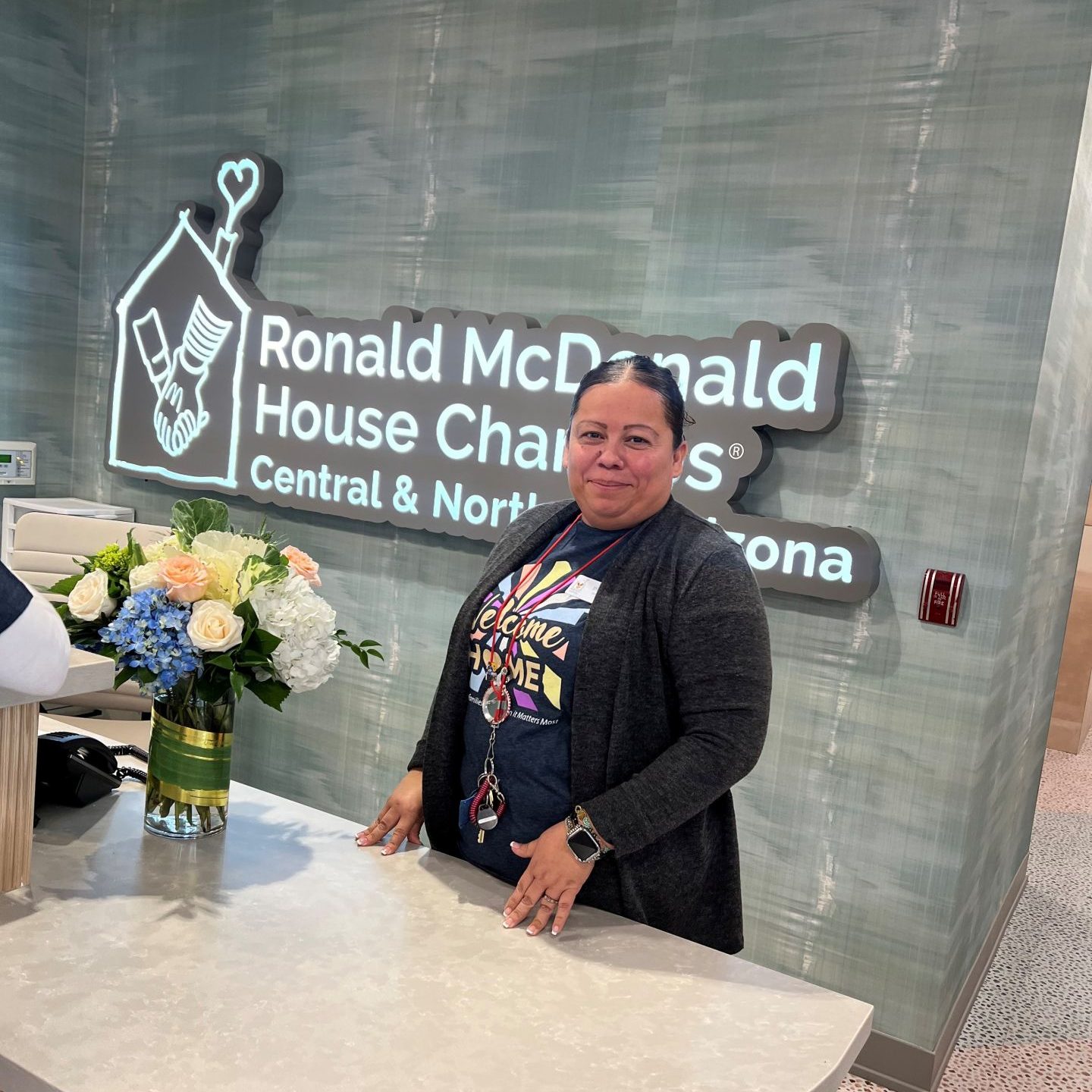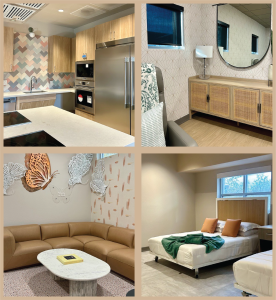
17 Dec Built With Purpose, Inspired by Hope: Cambridge Grand Reopening

EVERY DESIGN BEGINS WITH A CONCEPT
The design for the Cambridge House was inspired by an image from a flooring vendor’s online lookbook. Although the photo highlighted the flooring, its overall aesthetic sparked a fresh idea. Words like light, airy, serene, whimsical, and colorful helped shape the concept. A key moment in the process was the decision to create a more residential feel, while still meeting commercial standards. The outcome is a warm, inviting atmosphere where families can feel at home, with ample space to relax and recharge, allowing them to focus on what is most important – the care of their child.
DESIGN HIGHLIGHTS
1ST FLOOR
Dining Room
The dining room is designed to foster a sense of community, where families can come together and share a meal. A long, “family-style” table serves as the centerpiece, while intimate, “one-on-one” seating lines the back wall, which is adorned with a bold, floral mural. A new beverage and snack bar with lively coral cabinetry adds a vibrant touch. The wall is wrapped in tambour, concealing what was once a cinder block wall. To further open the space, the former donor wall was removed, and an island was added, creating a buffet-style serving area for the delicious meals prepared in the kitchen.
Community Kitchen
The kitchen is the heart of any home. For this space, durable materials were selected, including antimicrobial countertops and robust cabinetry, alongside state-of-the-art appliances to ensure both beauty and functionality. Every detail was considered, even the custom-colored Kitchen-Aid mixer that matches the aesthetic.
Day Use Program
For those who need to “take a break” and recharge, this room of respite offers the perfect space to relax and unwind. It features two recliners, a selection of exercise equipment such as yoga mats and foam rollers to ease aches and sore muscles, and a calming water feature that soothes the mind with the gentle sound of flowing water. Adjustable lighting allows guests to set the perfect ambiance for any moment. The bathroom includes a spacious walk-in shower, LED lighting for grooming or makeup application, and a selection of linens and hygiene products, including shampoo, conditioner, and body wash. The Day Use Program will open in the first quarter of 2025, allowing parents with an inpatient child at Phoenix Children’s to use the space for the day although they are not staying at RMHC.
Family Room
The family room is divided into two areas: a TV/lounge space and a play area where kids can truly be kids. To create this division without constructing a full wall, a custom room divider was designed that provides separation while still allowing parents and families to keep an eye on their children. One side of the divider features a large bench where kids can sit, read, and play, while the other side showcases a succulent arrangement, bringing natural elements into the space. Kid-sized furniture is scattered throughout one side of the room, while the other side offers a spacious sectional sofa for lounging and family time. Above the sectional, an art installation of butterflies adds a whimsical touch, with one butterfly displaying the words “Forever in Our Hearts” as a tribute to families who have lost a child.
Donor Wall
The goal for the new donor wall was to combine artistic flair with a meaningful celebration of those who have contributed to this remarkable project and organization. The design aimed to be simple yet refined. Gauntlet Gray, the chosen color for the donor wall, matches the color of the main RMHC sign near the reception desk and all other wayfinding signage. This consistent color scheme helps maintain a cohesive visual identity, supporting fluid navigation throughout the facility.
2ND – 4TH FLOORS
Standard Guest Rooms
The House has 12 guest rooms in total, each equipped with two queen-sized beds, a nightstand, chest of drawers, club chair, desk and chair, built-in closet, luggage rack, artwork, and lamps. The custom-made beds are designed for easy movement (on locking casters) and are crafted from impervious surfaces, ensuring easy cleaning and ADA-compliant height. All bedding is now coordinated and bleach-cleanable, streamlining housekeeping tasks. The bathrooms feature slip-resistant tile, LED-lit mirrors, and ADA-compliant elements such as grab bars. Hygiene products, including shampoo, conditioner, and body wash, are provided in integrated shower caddies. All furniture is commercial grade, ensuring durability and ease of maintenance. The closets are outfitted with a built-in organizational system and doors, helping guests stay organized during their stay.
Guest Suites
Six guest suites, two per floor, feature commercial-grade materials designed for longevity and easy maintenance. Each kitchenette mirrors the main kitchen’s cabinetry and antimicrobial countertops and is equipped with a GE Advantium Oven—four ovens in one. These units also include full-size refrigerators, dining tables, chairs, and pull-out sofa sleepers for added comfort. Families with immunocompromised children receive priority for these suites. Thank you to the Arizona Diamondbacks for your partnership and support!
Laundry Rooms
If you have to do laundry, it might as well be in a fun, engaging space! With patterned flooring and whimsical artwork featuring humorous sayings, doing laundry has never been more enjoyable. Rolling laundry carts are provided for easy transport to and from the guest rooms, while custom-built cabinetry ensures that everything from laundry detergent to ironing boards is neatly organized and within reach.
DESIGN ELEMENTS

2ND – 4TH FLOORS
Neon Signs, Acrylic Art, and Murals
As you exit the elevator onto Floors 2-4, you’re immediately greeted by a mural, a neon sign, and acrylic artwork. The mural evokes the spirit of Arizona, featuring saguaros, sunsets, and agave plants. Above each mural, a neon sign displays words of encouragement and strength, such as “Strong,” “Brave,” “Love,” “Hope,” and “Peace.” These powerful words are not only visually striking but also deeply meaningful, with their definitions featured in nine acrylic art pieces. The nine words were carefully selected, each one paired with its definition to further amplify their message.
Hallways
While the hallways share a similar layout, each floor features unique murals, artwork, and furniture at the landing spaces, ensuring variety and
visual interest. The flooring is made of Luxury Vinyl Tile (LVT), allowing for whimsical patterns to be inlaid throughout. Each of the six rooms on every
floor is marked by a “landing pad” outside the door, creating a clear entry point. New signage, incorporating braille and meeting ADA requirements, helps guide guests. To enhance the ambiance, various lighting elements were added, including wall sconces. The fluorescent ceiling fixtures were upgraded to
energy-efficient LED lights. The ceiling tiles were replaced with a warm taupe color, creating a more inviting atmosphere. Additionally, the stark, institutional cinder block walls were covered with the same material used in the dining room, further softening the space.
Art Panels in Hallways
The goal was to create a space where kids and family members could have a bit of fun and momentarily take their minds off the challenges they face. The art panels were thoughtfully curated to offer “Instagrammable” moments, perfect for sharing with family and friends, while also promoting RMHC to a wider community through social media. The intention was to avoid generic, mass-produced art, opting instead for pieces that are meaningful and engaging, enhancing the overall atmosphere.
OUTDOOR SPACES
Playground
The House fosters a welcoming, home-like atmosphere, offering a comforting refuge from the clinical environment of a hospital. The playground plays a central role, providing children with a space to connect and build friendships with others facing similar challenges. After 14 years of use by hundreds of children, the playground was due for an upgrade. The outdated infrastructure was replaced with inclusive, engaging equipment designed for children of all ages, abilities, and backgrounds, with safety and inclusion at the forefront of the redesign. The revitalized playground encourages families to come together, while physical activity helps children manage emotions and cope with the stress of medical treatments. Outdoor play fosters learning, nature exploration, and imaginative play—offering a much-needed escape. Thank you, Devin Booker, and the Phoenix Suns, for your partnership and support!
Parking Lot
The Cambridge remodel incorporates sustainability through the installation of a solar canopy system and two electric vehicle charging stations, designed by Phoenix-based Oculus Studio and funded by a grant from the City of Phoenix’s Office of Heat Response and Mitigation. The system will generate over 110 megawatt-hours of renewable energy annually, reducing both energy costs and environmental impact. The shaded parking spaces and EV charging stations will enhance the residential experience for guest families and are set to be operational by the first quarter of 2025.


